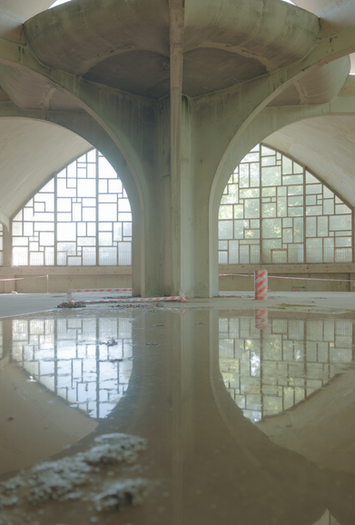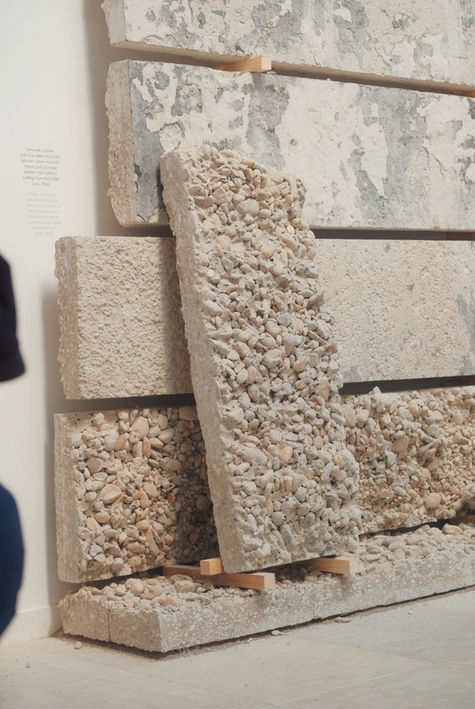OEP is a Paris-based cross-disciplinary studio founded in 2025, dedicated to exploring the intersections of architecture, design, photography, and emerging technologies. Our work bridges visual storytelling with research-driven exploration to create innovative solutions that respond to today’s architectural challenges.
We perceive architecture and design disciplines through emergent practices, merging technological advancements with a visual and material revolution while preserving profound contextual, social, historical, and environmental background. By combining theory with experimentation, we aim to redefine how fields interacts with their surroundings and evolves in response to global questions.
Perception through scientific fields with creative approach reflects the global comprehension leading to the human determined decision where objective data become a source for subjective, future oriented movement.
ALESSANDRO BROTTO
Art Director
2025 OEP
Office for Emergent Practices
Co-founder , Paris 11me
2019 AILLEURS.STUDIO
Founding director, Paris 11me
2011 - 2014 RSI-STUDIO
Senior Architectural visualizer, Paris 4me
2008 - 2011 PATRICIA URQUIOLA
Architectural visualizer & Design assistant, Milan
ANNA BUKOWY
Art Director
2025 OEP
Office for Emergent Practices
Co-founder , Paris 11me
2023 AILLEURS.STUDIO
Architectural visualizer, Paris 11me
2019-2022 LINA GHOTMEH ARCHITECTURE
Architect, Paris 11me
2019 KANOZI ARKITEKTER
Architect, Göteborg
PAUL HANSEN
Technical Director
2025 OEP
Office for Emergent Practices
AI Workflow Architect, Paris 11me
2018-2022 MDS GmbH
Marketing & Creative Director, Hannover
2015-2018 SET GmbH
Creative Director, Hannover
2005-2015 MACINA GmbH
Senior Architectural visualizer, Hannover
Semantic
The centre of current research is no longer how many parameters we can tweak but how much meaning we can encode. A semantic approach reverses the logic: it begins by modelling that cultural, environmental and material complexity as ontologically organised data, then lets the model infer form from those correlations. Each abstraction carries those latent features, one prompt can be translated into several coherent options. When such semantic intelligence guides the early phase, every later decision structure, detail, texture remains accountable to that initial meaning. The result is architecture that feels raw rather than ornate, honest rather than opportunistic, grounded rather than superficial.
Material vocabulary
core samples cast with crushed brick, aggregate from demolition, and lime binder
Construction logic
exploratory compression of site materials into test cores; revealing compositional structure
Temporal context
captures material stratigraphy and transformation, new matter made from demolished traces

Build of Site by Søren Pihlmann @ 2025 Alessandro Brotto
Curatorial approach
curating site debris into knowledge artifacts, turning residue into an exhibition of process
Atmosphere & Poetics
geological tactility; materially dense and quiet; textures carry spatial memory
Photo tags
cylindrical core samples of mixed aggregate and lime; visible particles; varied density; cracking edge

On-site

Context-LoRA Dataset, Chaufferie des Tarterêts, Corbeil-Essonnes @ 2025 Alessandro Brotto
From field photography to scenario testing; this sequence extends visual practice where on-site becomes a learned visual memory model that composes new scenes and probes reuse.
The work organizes components through careful documentation and categorization, exploring how each element might be reclaimed and assembled, prepared for a second life where meaning precedes form.



Context-LoRA, Al-generated, On-site Catalog

1970-1971. Chaufferie des Tarterêts @ France Archives
Developed for the former Les Tarterêts heating plant in Corbeil-Essonnes, a concrete landmark designed in 1969 by Roland and Richard Dubrulle with Jean-Pierre Jouve. The circular hall crowned by a 36-metre chimney and five thin concrete “corollas” ended operation in 2013 and was listed as a Monument historique in 2016. Today the city and local partners are preparing its transformation into a public cultural venue, with work grounded in on-site study and dialogue with residents.
A Collaboration Forged in Code and Canvas 05.2025
Bringing diverse expertises from different fields of photography, visualisations, architecture, research, and technological innovation, a collective of creatives are bridging current needs and future potential to gain a deeper understanding of contexts and explore the possibilities found on site.

Context-LoRA Dataset, Parc Floral de Paris @ 2025 Alessandro Brotto
Architecture is witnessing a transformative moment in practice, where AI is not just a tool but a catalyst for rethinking how we understand and design space. The evolution of digital tools has long influenced architectural methods, but today we are entering a phase where disciplines converge, where material awareness, environmental sensitivity, and technological experimentation intersect meaningfully.
Our collective believes that architecture, facing complex global challenges, must evolve through synergy: aligning innovation with cultural, historical, and environmental understanding. The practice increasingly focuses on the first phases of a project, where analysis, research, and conceptual thinking shape everything that follows. These initial moments are not just preliminary; they are fundamental. It is here, in the act of studying and interpreting context, that meaning takes form. There is great potential in developing AI tools specifically for this phase, tools that enhance awareness, precision, and creative freedom while remaining rooted in place and material reality. Our collaboration was born from the belief that AI, when guided by contextual intelligence, material sensibility and aesthetic precision, can elevate architectural practice and specific processes.

Material-LoRA Dataset, Build of Site by Søren Pihlmann @ 2025 (left)
Context-LoRA + Material-LoRA, AI-generated construction waste composite (right)
A PURPOSE-DRIVEN SYNERGY
Architecture today faces urgent ecological, cultural, and urban challenges. When used with critical awareness, AI can enhance specificity and deepen engagement with context. It’s not about automation; it’s about designing more intelligently and more meaningfully.
TOOLS ROOTED IN CONTEXT
The approach focuses on Context LoRAs and Material LoRAs, where custom AI models are trained on site-specific, authorial photography and curated material studies. Context LoRAs interpret place, atmosphere, texture, and cultural backgrounds, while Material LoRAs explore the local and the innovative, reflecting formal, tactile, and performative qualities. These approaches enable visuals and narratives grounded in real conditions, translating what is given, found on site, and possible for transformation.
GLOBAL METHODS, LOCAL INSIGHT
Our work spans cultures, climates, and construction traditions. This global reach challenges us to test AI’s flexibility and relevance in diverse environments. By collaborating across regions, we exchange knowledge and strengthen the critical, adaptive capacities of the tools we build. By uniting photography, architecture, and AI, a new methodology emerges, one that honors the local, embraces experimentation, and crafts tools aligned with human perception and material intelligence. We believe in contextual intelligence, and the tools we build should help us design not only what is possible but what is necessary.
CREDITS
The AI Art Magazine No. 2, Critical Intelligence
Concept & Art Direction: Alessandro Brotto x ailleurs.studio
Architect & Art Direction: Anna Bukowy
Technical Director: Paul Hansen
Università IUAV di Venezia, Master MADI XIV --- AI x Architecture Workshop, 05.2025
At AI x Architecture Workshop for MADI XIV, a group of architects, researchers and visual thinkers met to explore an essential question: how can Artificial Intelligence extend architectural imagination without sidelining craftsmanship?

Context-LoRA + Material-LoRA, Al-generated rammed-earth archetype
WHY WE GATHERED
A short historical arc, CAD for drawing precision, BIM for data-rich models, parametric for rapid variation, sets the context before today's Al was presented as a semantic bridge between intent and constructive data. A live demo of ComfyUI + Flux.1 revealed how LoRA weights and ControlNet rules let designers steer diffusion images with evident clarity, while ailleurs.studio explained its "Nature Sampling" approach that turns on-site photography into context-aware, meaningful prompts. The takeaway was clear: Al is more of a thinking partner than a style generator.

Context-LoRA Dataset, Parco di Monza, Italy @ 2024 Alessandro Brotto
WORKSHOP, FROM PROMPT TO PLACE
Each team was issued a single directive, "Nature Sampling". Two contrasting terrains, an urban and natural one, framed the exercise. A Context-LoRA model, fine-tuned on individual photographic survey, allowing early geometries ta evolve inside genuine micro-climates. Running in parallel, a Material-LoRA emerging geometries could be tested with the naturally shaped behaviors of the specifically crafted materials. With every diffusion pass, concept, context and craft tightened their grip on one another, proving that Al-driven semantics and material feedback can fuse site reading, form-shaping and fabrication in one seamless loop.

Context-LoRA Dataset, Parco di Monza, Italy @ 2024 Alessandro Brotto
During live sessions, students explored how Context-LoRA could interact with Material-LoRAs, layering textures and behaviors into geometry. This hands-on testing revealed how Al can mediate between place, material and form in a responsive loop.

Context-LoRA + Material-LoRA, Al-generated
APPROACH, LESSONS IN PRACTICE
Al acted as an amplifier, surfacing site readings and reuse potentials that initial sketches often miss. Curation remained critical, the abundance of machine suggestions sharpened the need for discerning selection and clear narrative. Context shaped the dialogue, every new intervention had to converse with the existing fabric, reinforcing an ethic of building with what is there. In essence, tools like LoRA and ControlNet unlocked hidden potential and broadened design space, yet the architects judgment remained at the core of every decision.
CREDITS
Concept & Art Direction: Alessandro Brotto x ailleurs.studio
Architect & Art Direction: Anna Bukowy
Technical Director: Paul Hansen
















